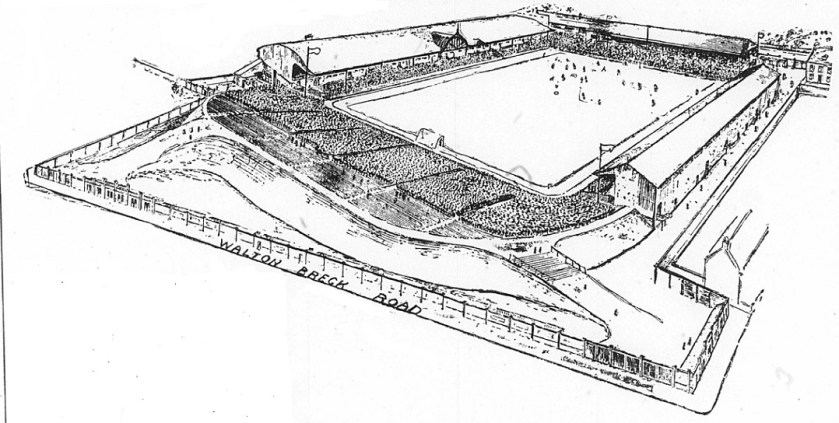August 22, 1906
From the sketch herewith (for which we are indebted to Mr. Archibald Leitch, M.I.M.E.), the engineer who has laid out the ground) it will be seen that the aspect of the old football enclosure at Anfield has been entirely changed.
The ground has been completely walled in with fancy brick setting, with large exit gates on the four sides, as well as numerous entrances. Therefore there will be no difficulty in either entering or leaving the enclosure.
The directors’ aim has been to provide as compact and comfortable a ground as possible, in which every person, no matter what portion he may visit, will have a full view of the game.
The playing pitch has been raised about five feet, with a paddock all round. Roofed-in stand accommodation will be plentiful, and at one end, as seen in the sketch, will be an elevated terrace consisting of 132 tiers of steps, which will afford space for something like 20,000 spectators.
The entire scheme is modelled on a new departure from what football grounds are generally supposed to be, and when completed, will provide ample space for about 60,000 visitors.
The stands, of which two only are erected at present, are built on massive brick foundations, and are as safe as skill and good workmanship can made them, and ample provision for the comfort of players in the way of bath and recreation rooms has been attended to.
The ground has been in the hands of a gang of workmen for the past three months, but another season at least must elapse before it is perfected and the full ambition of the directors become a reality.
The main features of those connected with the new erection have been compactness, comfort, and an uninterrupted vision of the field of play.
(Liverpool Daily Post: August 22, 1906)

